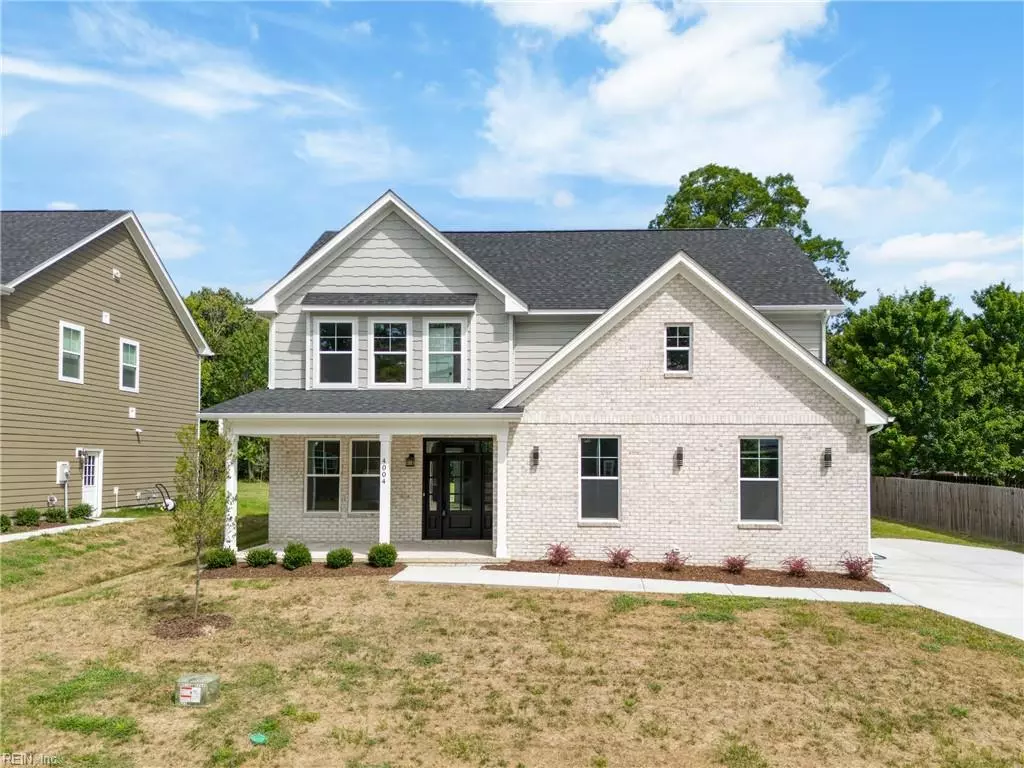4 Beds
3.5 Baths
2,670 SqFt
4 Beds
3.5 Baths
2,670 SqFt
Key Details
Property Type Single Family Home
Sub Type Detached
Listing Status Active
Purchase Type For Sale
Square Footage 2,670 sqft
Price per Sqft $231
Subdivision Dock Landing
MLS Listing ID 10595998
Style Contemp,Craftsman,Traditional
Bedrooms 4
Full Baths 3
Half Baths 1
HOA Y/N No
Year Built 2025
Annual Tax Amount $1,616
Property Sub-Type Detached
Property Description
Location
State VA
County Chesapeake
Area 33 - West Chesapeake
Zoning R10S
Rooms
Other Rooms 1st Floor BR, Attic, Breakfast Area, Loft, PBR with Bath, Pantry, Porch, Sun Room
Interior
Interior Features Fireplace Gas-natural, Primary Sink-Double, Pull Down Attic Stairs, Walk-In Attic, Walk-In Closet
Hot Water Gas
Heating Nat Gas
Cooling Central Air
Flooring Carpet, Ceramic, Laminate/LVP
Fireplaces Number 1
Equipment Ceiling Fan
Appliance Dishwasher, Disposal, Dryer Hookup, Microwave, Gas Range, Washer Hookup
Exterior
Exterior Feature Patio
Parking Features Garage Att 2 Car, Driveway Spc, Street
Garage Description 1
Fence None
Pool No Pool
Amenities Available Cable
Waterfront Description Not Waterfront
Roof Type Composite
Accessibility Front-mounted Range Controls
Building
Story 2.0000
Foundation Slab
Sewer City/County
Water City/County
New Construction Yes
Schools
Elementary Schools Edwin W. Chittum Elementary
Middle Schools Jolliff Middle
High Schools Western Branch
Others
Senior Community No
Ownership Simple
Disclosures None, Related to Seller
Special Listing Condition None, Related to Seller

Find out why customers are choosing LPT Realty to meet their real estate needs





