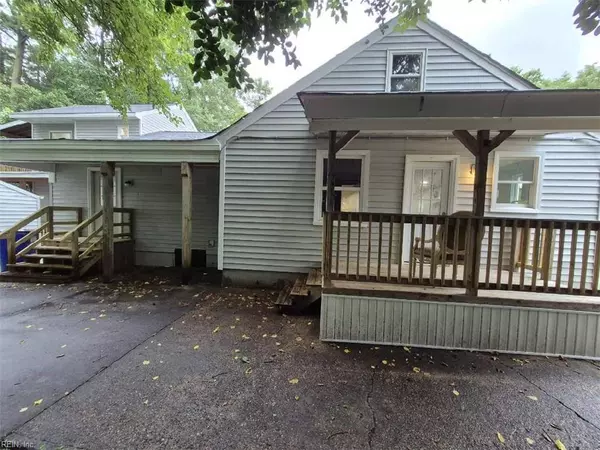4 Beds
3.5 Baths
2,950 SqFt
4 Beds
3.5 Baths
2,950 SqFt
Key Details
Property Type Single Family Home
Sub Type Detached
Listing Status Active
Purchase Type For Sale
Square Footage 2,950 sqft
Price per Sqft $147
Subdivision Princess Anne Park
MLS Listing ID 10595770
Style Cape Cod
Bedrooms 4
Full Baths 3
Half Baths 1
HOA Y/N No
Year Built 1943
Annual Tax Amount $2,000
Property Sub-Type Detached
Property Description
Location
State VA
County Norfolk
Area 12 - East Norfolk
Zoning R-7
Rooms
Other Rooms 1st Floor BR, Attic, Balcony, Breakfast Area, Foyer, Porch, Utility Room
Interior
Interior Features Pull Down Attic Stairs, Walk-In Closet
Hot Water Electric
Heating Nat Gas
Cooling Central Air
Flooring Carpet, Laminate/LVP
Equipment Ceiling Fan
Appliance 220 V Elec, Dishwasher, Disposal, Dryer Hookup, Microwave, Range, Elec Range, Refrigerator, Washer Hookup
Exterior
Exterior Feature Cul-De-Sac, Deck
Parking Features Garage Det 1 Car, 4 Space, Off Street, Driveway Spc
Garage Spaces 350.0
Garage Description 1
Fence Back Fenced, Front Fenced, Wood Fence
Pool No Pool
Waterfront Description Not Waterfront
Roof Type Asphalt Shingle
Accessibility Main Floor Laundry
Building
Story 2.0000
Foundation Crawl
Sewer City/County
Water City/County
Schools
Elementary Schools Fairlawn Elementary
Middle Schools Lake Taylor School
High Schools Bt Washington
Others
Senior Community No
Ownership Simple
Miscellaneous Rehabilitated
Disclosures Disclosure Statement, Owner Agent
Special Listing Condition Disclosure Statement, Owner Agent

Find out why customers are choosing LPT Realty to meet their real estate needs





