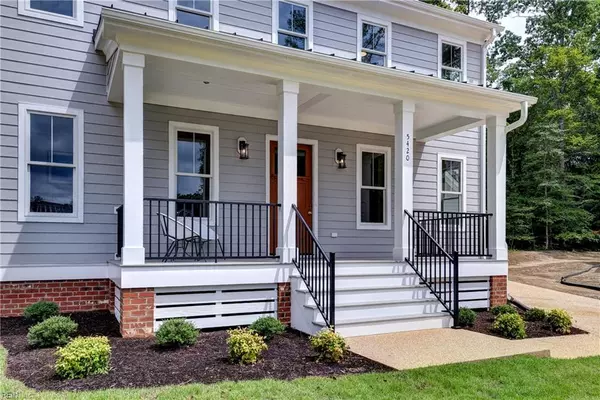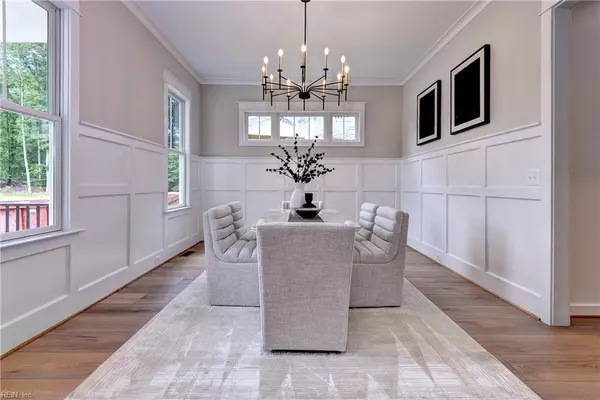4 Beds
3.5 Baths
2,811 SqFt
4 Beds
3.5 Baths
2,811 SqFt
Key Details
Property Type Single Family Home
Sub Type Detached
Listing Status Active
Purchase Type For Sale
Square Footage 2,811 sqft
Price per Sqft $329
Subdivision New Town
MLS Listing ID 10594750
Style Farmhouse
Bedrooms 4
Full Baths 3
Half Baths 1
HOA Fees $162/mo
HOA Y/N Yes
Year Built 2025
Annual Tax Amount $7,400
Lot Size 7,405 Sqft
Property Sub-Type Detached
Property Description
Location
State VA
County James City County
Area 117 - James City Co Greater Route 5
Zoning MU
Rooms
Other Rooms 1st Floor Primary BR, Assigned Storage, Foyer, PBR with Bath, Office/Study, Porch, Unfin.Rm Over Gar, Utility Room
Interior
Interior Features Fireplace Gas-natural, Primary Sink-Double, Walk-In Closet
Hot Water Gas
Heating Forced Hot Air, Nat Gas, Zoned
Cooling Central Air, Zoned
Flooring Ceramic, Laminate/LVP
Fireplaces Number 1
Equipment Cable Hookup, Ceiling Fan, Gar Door Opener
Appliance Dishwasher, Disposal, Microwave, Gas Range, Refrigerator
Exterior
Exterior Feature Cul-De-Sac, Wooded
Parking Features Garage Det 2 Car, Multi Car, Driveway Spc, Street
Garage Description 1
Fence None
Pool No Pool
Amenities Available Ground Maint, Playgrounds, Pool, Trash Pickup
Waterfront Description Not Waterfront
View Wooded
Roof Type Asphalt Shingle
Building
Story 2.0000
Foundation Sealed/Encapsulated Crawl Space
Sewer City/County
Water City/County
New Construction Yes
Schools
Elementary Schools D.J. Montague Elementary
Middle Schools Berkeley Middle
High Schools Lafayette
Others
Senior Community No
Ownership Simple
Disclosures None
Special Listing Condition None

Find out why customers are choosing LPT Realty to meet their real estate needs





