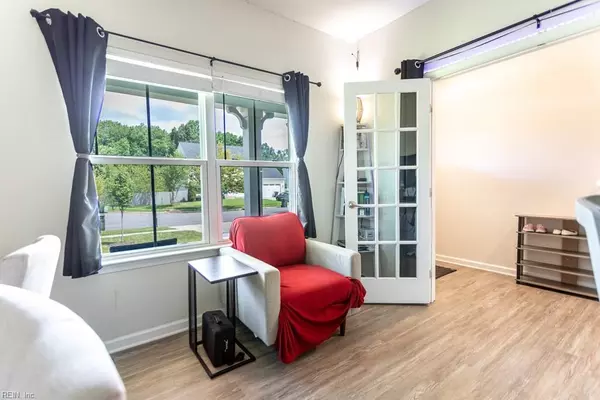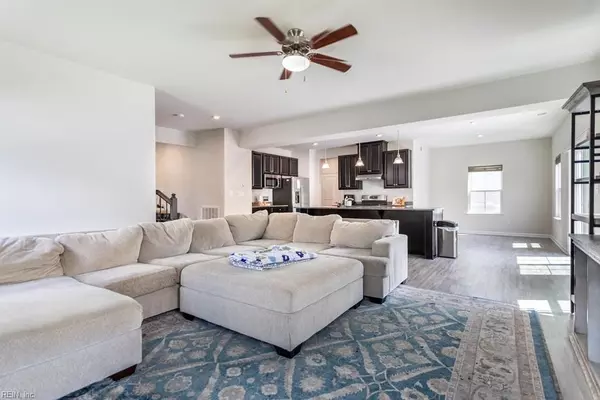4 Beds
2.5 Baths
2,435 SqFt
4 Beds
2.5 Baths
2,435 SqFt
Key Details
Property Type Single Family Home
Sub Type Detached
Listing Status Contingent
Purchase Type For Sale
Square Footage 2,435 sqft
Price per Sqft $195
Subdivision Hunts Cove - 300
MLS Listing ID 10594015
Style Traditional
Bedrooms 4
Full Baths 2
Half Baths 1
HOA Fees $80/mo
HOA Y/N Yes
Year Built 2019
Annual Tax Amount $5,071
Contingent POA/Condo
Lot Size 9,138 Sqft
Property Sub-Type Detached
Property Description
Location
State VA
County Hampton
Area 105 - Hampton Mercury North
Zoning R11
Rooms
Other Rooms 1st Floor BR, Attic, Breakfast Area, Foyer, PBR with Bath, Office/Study, Pantry, Porch, Utility Room
Interior
Interior Features Primary Sink-Double, Scuttle Access, Walk-In Closet, Window Treatments
Hot Water Electric
Heating Forced Hot Air, Nat Gas, Programmable Thermostat, Zoned
Cooling Central Air, Zoned
Flooring Carpet, Ceramic, Vinyl
Equipment Cable Hookup, Ceiling Fan, Gar Door Opener
Appliance Dishwasher, Disposal, Dryer, Dryer Hookup, Microwave, Gas Range, Refrigerator, Washer, Washer Hookup
Exterior
Exterior Feature Deck, Inground Sprinkler
Parking Features Garage Att 2 Car, Driveway Spc
Garage Spaces 449.0
Garage Description 1
Fence Back Fenced, Privacy
Pool No Pool
Amenities Available Ground Maint
Waterfront Description Not Waterfront
Roof Type Asphalt Shingle
Building
Story 2.0000
Foundation Crawl
Sewer City/County
Water City/County
Schools
Elementary Schools George P. Phenix
Middle Schools George P. Phenix
High Schools Bethel
Others
Senior Community No
Ownership Simple
Disclosures Common Interest Community, Disclosure Statement
Special Listing Condition Common Interest Community, Disclosure Statement

Find out why customers are choosing LPT Realty to meet their real estate needs





