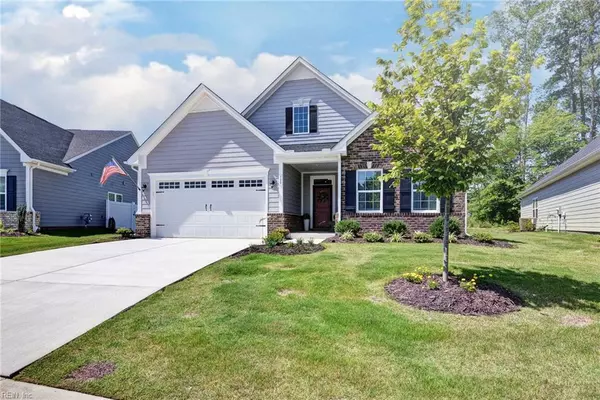3 Beds
3 Baths
2,640 SqFt
3 Beds
3 Baths
2,640 SqFt
Key Details
Property Type Single Family Home
Sub Type Detached
Listing Status Active
Purchase Type For Sale
Square Footage 2,640 sqft
Price per Sqft $234
Subdivision Tranquility
MLS Listing ID 10590852
Style Transitional
Bedrooms 3
Full Baths 3
HOA Fees $195/mo
HOA Y/N Yes
Year Built 2023
Annual Tax Amount $3,892
Lot Size 7,840 Sqft
Property Sub-Type Detached
Property Description
Location
State VA
County York County
Area 113 - York County North
Zoning PD
Rooms
Other Rooms 1st Floor BR, 1st Floor Primary BR, Attic, Foyer, Loft, PBR with Bath, Pantry, Spare Room, Utility Closet
Interior
Interior Features Dual Entry Bath (Br & Br), Fireplace Gas-natural, Primary Sink-Double, Walk-In Attic
Hot Water Gas
Heating Forced Hot Air, Zoned
Cooling Central Air, Zoned
Flooring Carpet, Ceramic, Laminate/LVP
Fireplaces Number 1
Equipment Cable Hookup, Ceiling Fan, Gar Door Opener
Appliance Dishwasher, Disposal, Microwave, Gas Range, Refrigerator, Washer Hookup
Exterior
Exterior Feature Patio
Parking Features Garage Att 2 Car
Garage Description 1
Fence Other
Pool No Pool
Amenities Available Clubhouse, Exercise Rm, Ground Maint, Playgrounds, Pool, Trash Pickup
Waterfront Description Not Waterfront
Roof Type Composite
Building
Story 2.0000
Foundation Slab
Sewer City/County
Water City/County
Schools
Elementary Schools Magruder Elementary
Middle Schools Queens Lake Middle
High Schools Bruton
Others
Senior Community No
Ownership Simple
Disclosures Residential 55+ Community, Disclosure Statement, Resale Certif Req
Special Listing Condition Residential 55+ Community, Disclosure Statement, Resale Certif Req

Find out why customers are choosing LPT Realty to meet their real estate needs





